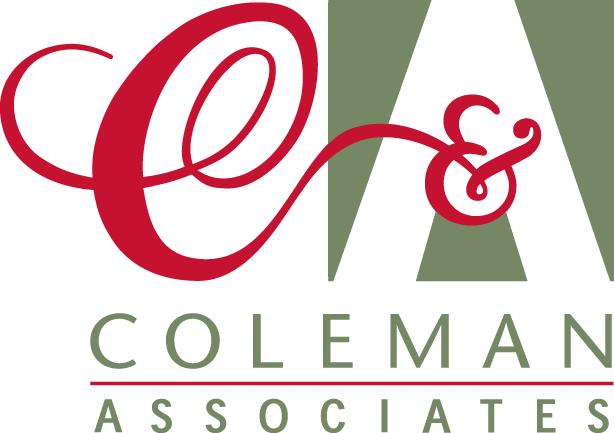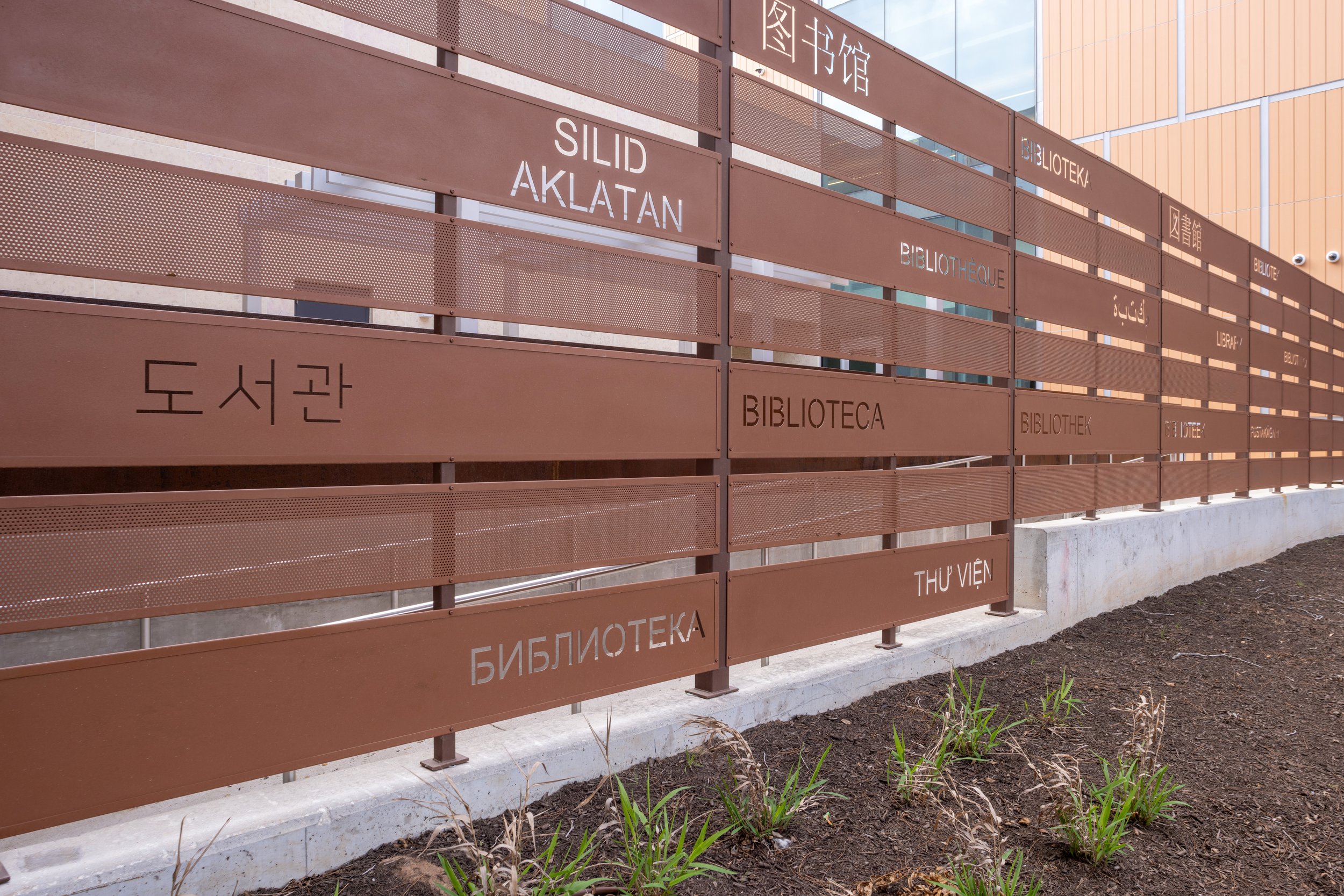Round Rock Public Library
Location: Round Rock, TX
Client: PGAL
Size: 67,000 SF
Coleman & Associates provided landscape architectural services for the City of Round Rock’s Public Library. The new building is designed by PGAL with three stories and an adjacent 300-stall parking garage. Outdoor areas are an integral feature of the new design. A public courtyard on the first level features a flexible artificial turf lawn with lounge furniture, outdoor tables, chairs and benches for visitors to enjoy year-round. Festive lighting is strung between the library and garage, adding to the vibrant and accessible space that is equally beautiful in the evenings. The rooftop is anchored by a discovery garden with masonry tiles, modular sustainably harvested wood decking modules, rubberized play surface tiles and artificial turf featuring a labyrinth patterning of grasses. The rooftop garden is used for scheduled programs, passive activities and community events. A screen on the parking garage will accommodate movie nights or community gatherings.
Austin Business Journal Commercial Real Estate Awards, Best Public Sector, 2024












