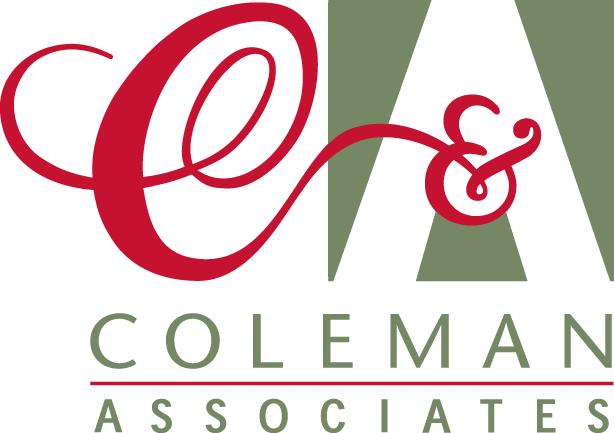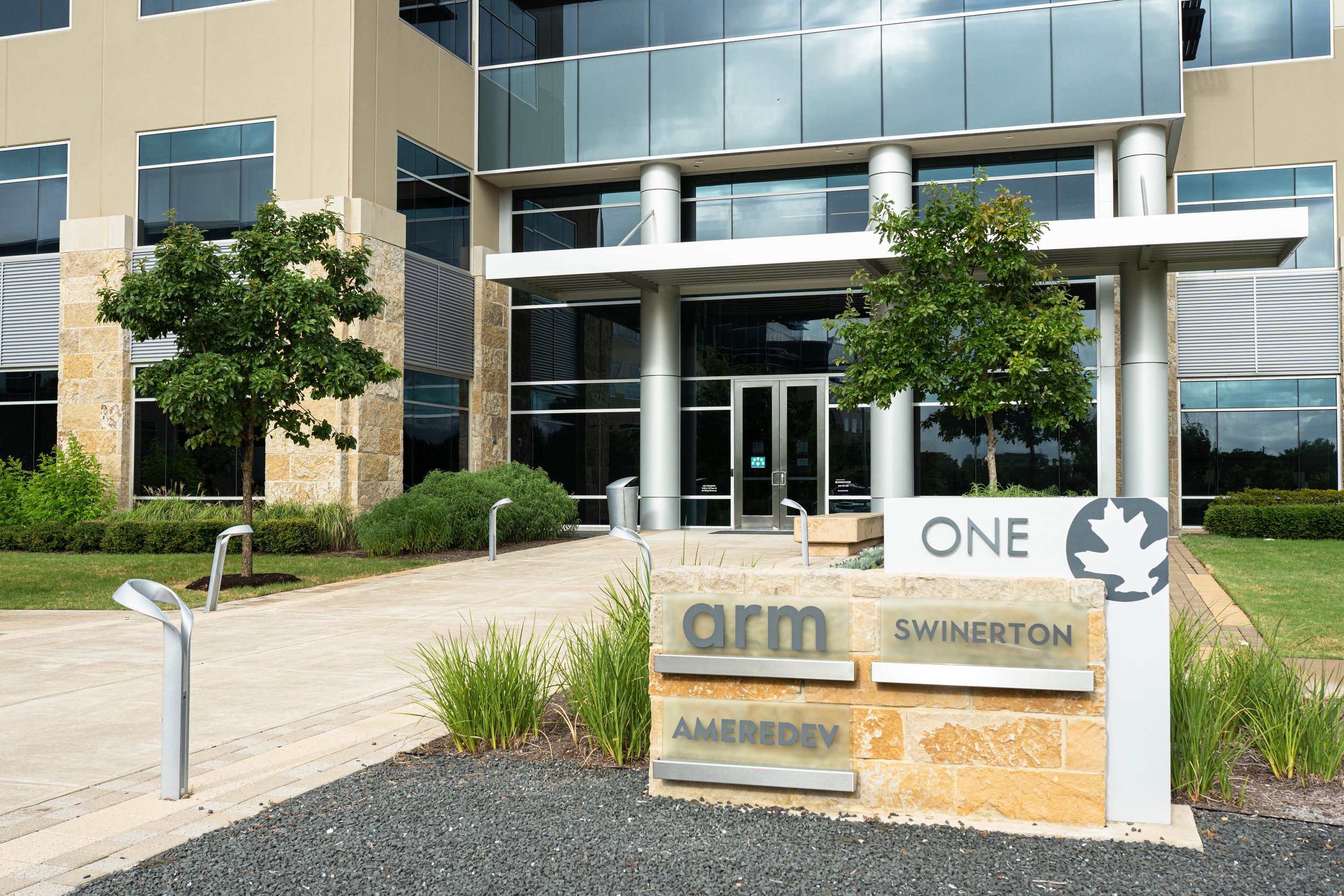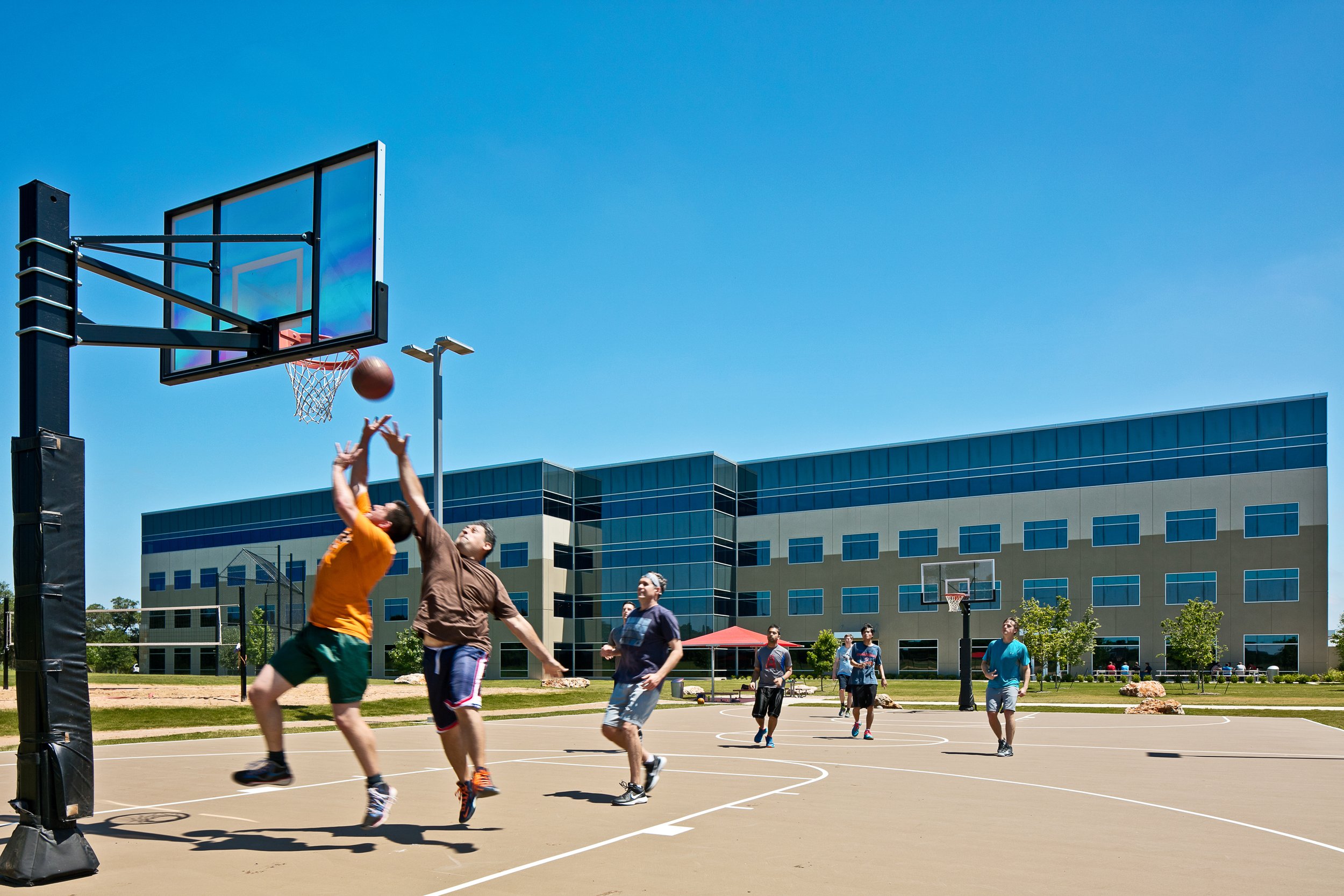Encino Trace
Location: Austin, TX
Architect: McFarland
Client: Brandywine
Size: 9 Acres
Located in southwest Austin, design for the Encino Trace Class A Office complex prioritizes the use of natural materials and incorporation of sophisticated outdoor amenities. A varied landscape plan comprised of native and well-adapted species that highlight architectural elements and define gathering spaces support this concept.
Coleman & Associates’ scope included landscape and irrigation design as well as design for sports courts; jogging trails; transitional spaces featuring custom hardscape, pavers, and benches; furniture selection; and the incorporation a gracious pavilion that accommodates outdoor seating and gathering.










